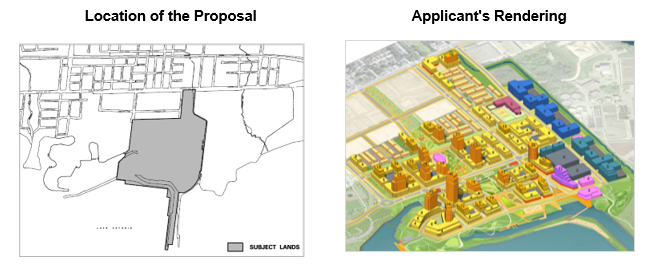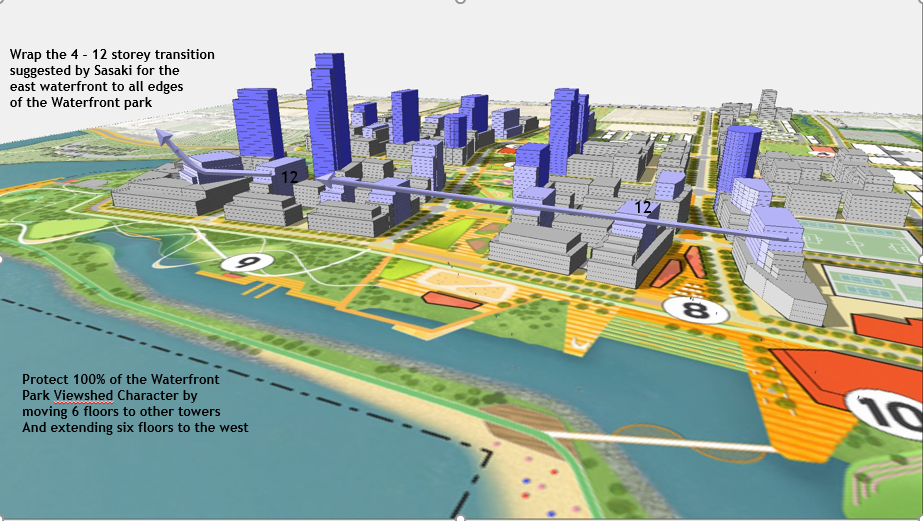Lakeview Lands (former OPG) and future Lakeview Village
Monday September 21st, at 6:00pm City Hall & Online Public Statutory Meeting
Applicant: Lakeview Community Partners will submit their application to the Planning & Development Committee at City Hall.

The Lakeview Community Advisory Panel through the Lakeview Ratepayers Association has worked tirelessly on this file over numerous years, to gain the best result for the community of Lakeview, and citizens of Mississauga. Since 2005 the Lakeview Legacy Project provided the initial vision of a sustainable, walkable and artistic community hub on a former brownfields waterfront site that has not been accessible to the public for over 120 years.
The City website provides a record of community engagement and consultation from Lakeview Legacy to 2014 Master Plan and various plans provided by Lakeview Community Partners. Follow LINK for the history of Inspiration Lakeview Past Events & Master Plan updates.
At the forefront of our discussions with City Planning, developer, LCP and Sasaki, urban planners has been the significance of the waterfront park as deeded to the City of Mississauga and its residents. In addition, keeping density in line with the Lakeshore Road infrastructure, allowing for pedestrian first and bike mobility, while encouraging a walkable neighborhood for all. The original concept included searching for the best in sustainability, with the development providing out of the box thinking on one of the last pieces of undeveloped Mississauga/GTA waterfront.
The mid-rise development vision allowed for affordable housing, artist hub, the village heart for Lakeview, a world class destination, and role model in sustainable development. As a community we have expected and asked for the very best in planning for the existing and future Lakeview residents, not just for today but the next 100 years.
Many of you will have provided input into this vision and should continue to do so. The Lakeview Panel met with Mayor Bonnie Crombie and Councillor Stephen Dasko in October 2019 and made a request that the City negotiate the following
- That the 24-storey building in the southwest corner of the Marina District in the front row be lowered to 12 storeys to enhance the waterfront and park experience and provide a consistent design approach to the waterfront edge; and
- That the units be redistributed to other buildings to conform to height permissions in the Official Plan Amendment (OPA)

This adjustment to the current proposal would allow for a more open and protected space at the waterfront, this area will be used by all Mississauga residents. Given the significance of green space and its usage during these last six months of COVID, we strongly suggest that this is taken into consideration. In addition, the importance of the road between waterfront and residences be left as a permanent ‘quiet street’. This has been noted both regionally and globally to contribute to the well-being of residents.
We ask that you contact the Planning Department and make the above request directly to the City Planner, David Breveglieri, copying in Councillor Dasko. In addition we believe it is imperative for residents to understand and take interest in the impact on the Lakeshore Road corridor and evolving mobility issues.
More information will follow with respect to establishing the Lakeshore Corridor as a tree lined linear Heritage Park including an BRT and bike way on the south side of Lakeshore Road flanking and servicing the medium density south of Lakeshore in the Lakeview Core and linking Lakeview’s existing neighborhoods to the waterfront, core community services, with the revitalized commercial and employment zone.
We question: when should we expect this conversation? Is there a plan? How can we accept density and new development without this infrastructure in place? Please refer to the Lakeview Legacy Document prepared by Lakeview Ratepayers Association & The Centre of Landscape Research, UofT back in 2010
Applicants Proposal for the Lakeview Lands:
To change the official plan, zoning and to approve a plan of subdivision to permit a mixed-use and multi‑phase project that will create a waterfront community of 8,050 residential units (townhouse, mid‑rise and high‑rise), parks, institutional, cultural, employment, and commercial uses.
This meeting will be held in person and online. Due to the COVID-19 pandemic the public are encouraged to participate online. Advance registration is required to attend the meeting in person due to limited seating. The proceedings will be streamed live online for the public to view at the following link: http://www.mississauga.ca/portal/cityhall/council-and-committee-videos. If you wish to phone in to listen to the meeting only, please call 905-615-3200, ext. 5423 for instructions.
Purpose of Meeting:
· For the applicant to present the proposal
· For people to ask questions and share their views about the proposal
· For Planning & Development Committee to receive a report that provides information on the project from the City Planning Department
The report will be available on-line one week prior to the meeting at: http://www.mississauga.ca/portal/cityhall/planninganddevelopment
For detailed information contact:
City Planner David Breveglieri at 905‑615-3200 ext. 5551 or david.breveglieri@mississauga.ca
Councillor Stephen Dasko stephen.dasko@mississauga.ca

